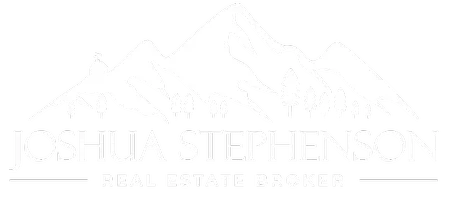5 Beds
3 Baths
3,425 SqFt
5 Beds
3 Baths
3,425 SqFt
Key Details
Property Type Single Family Home
Sub Type Single Family
Listing Status Active
Purchase Type For Sale
Square Footage 3,425 sqft
Price per Sqft $211
MLS Listing ID 6030804
Style 2 Story
Bedrooms 5
Full Baths 2
Three Quarter Bath 1
Construction Status Existing Home
HOA Fees $300/ann
HOA Y/N Yes
Year Built 1979
Annual Tax Amount $2,638
Tax Year 2024
Lot Size 0.643 Acres
Property Sub-Type Single Family
Property Description
Inside, vaulted pine ceilings and a striking brick fireplace create a warm, cabin-like atmosphere, while the modern kitchen—complete with crisp white cabinetry, concrete counters, and stainless steel appliances—flows into the dining area, perfect for gatherings.
The primary suite feels like a retreat with its own private deck for morning coffee among the treetops. Out back, over 1,000 sq. ft. of newly stained redwood decking wraps around the home, providing space for entertaining, play, or simply soaking up the peaceful setting.
The finished basement expands your options with a large family room, private office, and guest suite—perfect for work-from-home flexibility, multigenerational living, or weekend movie nights. With a main-level guest room and laundry for convenience, the layout is both welcoming and practical.
Just minutes from Monument's top-rated District 38 schools, shopping, and dining, this home offers the best of both worlds: a private, tree-filled sanctuary with everyday amenities close at hand.
is more than a house—it's space, lifestyle, and location wrapped into one incredible package.
Location
State CO
County El Paso
Area Woodmoor
Interior
Interior Features 5-Pc Bath, Great Room, Skylight (s), Vaulted Ceilings
Cooling Attic Fan, Ceiling Fan(s)
Flooring Carpet, Ceramic Tile, Vinyl/Linoleum, Wood
Fireplaces Number 1
Fireplaces Type Main Level, Wood Burning
Appliance Cook Top, Dishwasher, Disposal, Double Oven, Refrigerator, Self Cleaning Oven, Trash Compactor
Exterior
Parking Features Attached
Garage Spaces 2.0
Utilities Available Electricity Connected, Natural Gas Connected
Roof Type Composite Shingle
Building
Lot Description Level
Foundation Full Basement
Water Assoc/Distr
Level or Stories 2 Story
Finished Basement 100
Structure Type Framed on Lot
Construction Status Existing Home
Schools
Middle Schools Lewis Palmer
High Schools Palmer Ridge
School District Lewis-Palmer-38
Others
Miscellaneous High Speed Internet Avail.,Kitchen Pantry,Security System,Sump Pump,Window Coverings
Special Listing Condition Not Applicable

GET MORE INFORMATION
REALTOR® | Lic# FA.100077379







