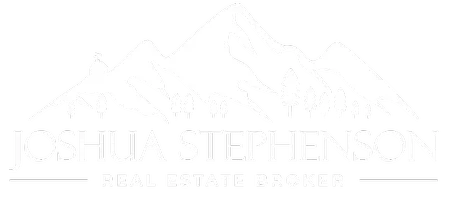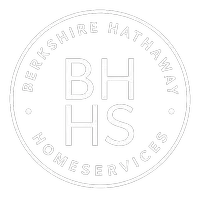4 Beds
3 Baths
3,123 SqFt
4 Beds
3 Baths
3,123 SqFt
Open House
Sat Aug 23, 11:00am - 2:00pm
Key Details
Property Type Single Family Home
Sub Type Single Family
Listing Status Active
Purchase Type For Sale
Square Footage 3,123 sqft
Price per Sqft $164
MLS Listing ID 9778639
Style 2 Story
Bedrooms 4
Full Baths 2
Half Baths 1
Construction Status Existing Home
HOA Fees $60/qua
HOA Y/N Yes
Year Built 2007
Annual Tax Amount $2,883
Tax Year 2024
Lot Size 9,077 Sqft
Property Sub-Type Single Family
Property Description
Inside, you'll be greeted by bright, open living spaces and brand-new luxury vinyl plank flooring throughout the main level. A versatile front room with a bay window can function as a family room, home office, or playroom. The open-concept kitchen, dining, and living area is flooded with natural light and ideal for gatherings. The kitchen features stone countertops, abundant cabinetry, generous prep space, and new stainless steel appliances. The dining area provides a seamless walk-out to the impressive backyard, while the cozy living room centers around a gas fireplace.
Upstairs, the spacious primary suite offers large windows with views of the Front Range. The en-suite 5-piece bath includes dual vanities, a soaking tub, and a walk-in shower. Three additional well-sized bedrooms and a full hall bath provide excellent functionality, and the upper-level laundry—complete with stylish tile flooring—adds everyday convenience.
Downstairs, the unfinished basement offers endless possibilities. Use it as a home gym, storage, or finish it to include a fifth bedroom, full bathroom, and a second living space.
Don't miss this rare opportunity to own a thoughtfully designed, move-in-ready home in one of Colorado Springs' most desirable communities!
Location
State CO
County El Paso
Area Forest Meadows
Interior
Interior Features 5-Pc Bath, 6-Panel Doors
Cooling Ceiling Fan(s), Central Air
Flooring Ceramic Tile, Vinyl/Linoleum, Luxury Vinyl
Fireplaces Number 1
Fireplaces Type Gas, Main Level, One
Appliance Dishwasher, Disposal, Microwave Oven, Oven, Range, Refrigerator
Laundry Electric Hook-up, Upper
Exterior
Parking Features Attached, Tandem
Garage Spaces 3.0
Fence Rear
Community Features Parks or Open Space, Playground Area
Utilities Available Electricity Connected, Natural Gas Connected
Roof Type Composite Shingle
Building
Lot Description Level, Mountain View
Foundation Full Basement
Water Municipal
Level or Stories 2 Story
Structure Type Framed on Lot,Frame
Construction Status Existing Home
Schools
School District District 49
Others
Miscellaneous Auto Sprinkler System,High Speed Internet Avail.,HOA Required $,Humidifier,Smart Home Door Locks,Sump Pump,Window Coverings
Special Listing Condition Not Applicable
Virtual Tour https://youtube.com/shorts/wegW5QtS7IQ?feature=share

GET MORE INFORMATION
REALTOR® | Lic# FA.100077379







