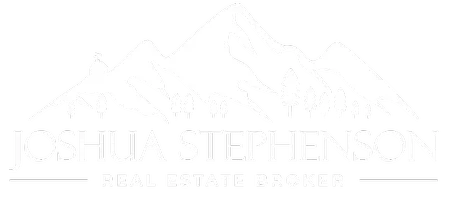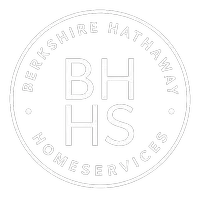4 Beds
3 Baths
2,768 SqFt
4 Beds
3 Baths
2,768 SqFt
Key Details
Property Type Single Family Home
Sub Type Single Family
Listing Status Active
Purchase Type For Sale
Square Footage 2,768 sqft
Price per Sqft $162
MLS Listing ID 8251702
Style 2 Story
Bedrooms 4
Full Baths 2
Half Baths 1
Construction Status Existing Home
HOA Y/N No
Year Built 2019
Annual Tax Amount $4,648
Tax Year 2024
Lot Size 5,951 Sqft
Property Sub-Type Single Family
Property Description
Nestled in the sought-after Carriage Meadows North at Lorson Ranch, this charming two-story backs to open space and a winding trail system, perfect for peaceful morning walks or dramatic sunset jogs you'll do once and then brag about forever.
Inside, the kitchen/dining combo is the hub of daily life, featuring stainless steel appliances (yes, even the microwave made the cut), a generous island for snack spreads or emotional support, and a walkout to a 10x10 Trex deck—ideal for grilling, chilling, or pretending you're going to start gardening.
Main level includes a dedicated office with an adjoining half bath, so you can look professional from the waist up on Zoom while having your own bathroom breakroom. Upstairs, discover four bedrooms including a master suite with vaulted ceilings, a five-piece bath, and a walk-in closet big enough to hide from your responsibilities. Upper-level laundry means no more hauling baskets up and down stairs like some sort of laundry mule.
Additional perks: plank wood flooring, central A/C, ceiling fans in the bedrooms, a fenced backyard with dog run, unfinished basement (your blank canvas for gym, theater, or forgotten storage), auto sprinkler system, and a two-car garage for your vehicles or your unresolved DIY ambitions.
Close to military bases, and close to becoming yours.
Location
State CO
County El Paso
Area Carriage Meadows North
Interior
Interior Features Vaulted Ceilings
Cooling Ceiling Fan(s), Central Air
Flooring Carpet, Plank
Fireplaces Number 1
Fireplaces Type None
Appliance 220v in Kitchen, Dishwasher, Disposal, Microwave Oven, Oven, Range, Refrigerator
Laundry Upper
Exterior
Parking Features Attached
Garage Spaces 2.0
Fence Rear
Utilities Available Electricity Connected
Roof Type Composite Shingle
Building
Lot Description Backs to Open Space, Level
Foundation Full Basement
Builder Name Saint Aubyn Homes
Water Municipal
Level or Stories 2 Story
Structure Type Frame
Construction Status Existing Home
Schools
School District Widefield-3
Others
Miscellaneous Auto Sprinkler System
Special Listing Condition Not Applicable

GET MORE INFORMATION
REALTOR® | Lic# FA.100077379







