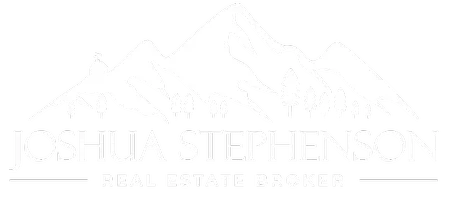5 Beds
4 Baths
3,581 SqFt
5 Beds
4 Baths
3,581 SqFt
OPEN HOUSE
Sat Aug 09, 10:00am - 11:00am
Key Details
Property Type Single Family Home
Sub Type Single Family
Listing Status Active
Purchase Type For Sale
Square Footage 3,581 sqft
Price per Sqft $166
MLS Listing ID 7148471
Style 2 Story
Bedrooms 5
Full Baths 3
Half Baths 1
Construction Status Existing Home
HOA Fees $250/ann
HOA Y/N Yes
Year Built 2003
Annual Tax Amount $2,203
Tax Year 2024
Lot Size 0.331 Acres
Property Sub-Type Single Family
Property Description
Freshly painted throughout and featuring brand-new carpet, new kitchen countertops, a new stove range, modern lighting, freshly finished wood flooring and a brand-new A/C system—this home is truly turnkey. Tucked on a picturesque lot with mature landscaping and timeless curb appeal, it also offers a spacious 3-car garage and a layout designed for both comfort and functionality. Inside, you'll find a generous formal living room, dining room, and a cozy family room with a fireplace perfect for Colorado evenings. The refreshed kitchen includes granite surfaces, recessed lighting, ample cabinetry, spacious pantry, breakfast bar, and a sunny breakfast nook with access to your composite deck—the perfect spot to soak in unobstructed Pikes Peak and mountain views. Upstairs, the bright and airy primary suite offers vaulted ceilings, a bay window sitting area, dual sinks, oversized vanity, and a large walk-in closet. Secondary bedrooms provide generous closet space, perfect for family or guests. The walk-out basement expands the home's livability with a huge media room, a dedicated home office, private bedroom and full bathroom—ideal for multigenerational living, guests, or remote work. The backyard is made for Colorado living—complete with a covered patio, space to play or entertain, and a half court for the basketball enthusiast. Located just minutes from shopping, dining, schools, parks, and easy transportation options, this home offers both convenience and comfort with unbeatable views. Don't miss your chance to own this beautifully updated, move-in ready home with breathtaking views—schedule your private showing today!
Location
State CO
County El Paso
Area High Meadows At Springs Ranch
Interior
Interior Features 5-Pc Bath, 6-Panel Doors, 9Ft + Ceilings, Great Room, Vaulted Ceilings
Cooling Ceiling Fan(s), Central Air
Flooring Carpet, Tile, Vinyl/Linoleum, Wood
Fireplaces Number 1
Fireplaces Type Gas, Main Level, One
Appliance 220v in Kitchen, Dishwasher, Disposal, Double Oven, Microwave Oven, Range, Refrigerator
Laundry Electric Hook-up, Main
Exterior
Parking Features Attached
Garage Spaces 3.0
Fence Rear
Community Features Hiking or Biking Trails, Parks or Open Space, Playground Area
Utilities Available Cable Available, Electricity Connected, Natural Gas Connected, Telephone
Roof Type Composite Shingle
Building
Lot Description Backs to Open Space, City View, Mountain View, Sloping, View of Pikes Peak, View of Rock Formations
Foundation Full Basement, Walk Out
Water Municipal
Level or Stories 2 Story
Finished Basement 100
Structure Type Concrete,Framed on Lot,Frame
Construction Status Existing Home
Schools
Middle Schools Skyview
High Schools Sand Creek
School District District 49
Others
Miscellaneous Auto Sprinkler System,Breakfast Bar,High Speed Internet Avail.,HOA Required $,Kitchen Pantry,Window Coverings
Special Listing Condition Not Applicable

GET MORE INFORMATION
REALTOR® | Lic# FA.100077379







