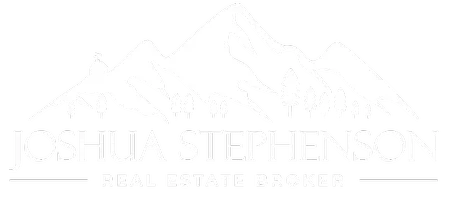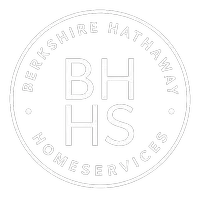3 Beds
2 Baths
1,224 SqFt
3 Beds
2 Baths
1,224 SqFt
Key Details
Property Type Single Family Home
Sub Type Single Family
Listing Status Active
Purchase Type For Sale
Square Footage 1,224 sqft
Price per Sqft $171
MLS Listing ID 7054778
Style Ranch
Bedrooms 3
Full Baths 1
Three Quarter Bath 1
Construction Status Existing Home
HOA Fees $770/mo
HOA Y/N Yes
Year Built 2006
Annual Tax Amount $345
Tax Year 2024
Lot Size 897 Sqft
Property Sub-Type Single Family
Property Description
The primary suite also offers vaulted ceilings, dual walk-in closets, & a private three-quarter bath w/ double vanities, skylight, & oversized walk-in shower. Two additional main level bedrooms have easy access to a full hallway bath. While the laundry room includes washer/dryer, bonus walk-in jacuzzi tub. & garage access. Additional features include skylights, central A/C, auto sprinklers, new exterior paint & gutter guards, window coverings, & a 2-car attached garage w/ 220V service & opener.
Residents enjoy a clubhouse w/ monthly activities, community center w/ printer & copier, summer swimming pool, playground, & fitness center. Conveniently located near Marksheffel Rd, Barnes Rd, & N. Carefree Cir, with quick access to Peterson SFB, Schriever SFB, & Fort Carson. This home is a must see.
Location
State CO
County El Paso
Area Chateau At Antelope Ridge
Interior
Interior Features Skylight (s)
Cooling Central Air
Flooring Carpet, Vinyl/Linoleum
Fireplaces Number 1
Fireplaces Type None
Appliance Dishwasher, Disposal, Dryer, Gas in Kitchen, Microwave Oven, Refrigerator, Washer
Laundry Electric Hook-up, Main
Exterior
Parking Features Attached
Garage Spaces 2.0
Fence Rear
Community Features Club House, Fitness Center, Hiking or Biking Trails, Parks or Open Space, Playground Area, Pool, See Prop Desc Remarks
Utilities Available Cable Available, Cable Connected, Electricity Available, Natural Gas Connected
Roof Type Composite Shingle
Building
Lot Description Backs to Open Space, Level, Trees/Woods
Foundation Crawl Space
Water Assoc/Distr
Level or Stories Ranch
Structure Type UBC/IBC/IRC Standard Modular
Construction Status Existing Home
Schools
School District District 49
Others
Miscellaneous Auto Sprinkler System,High Speed Internet Avail.,HOA Required $,Window Coverings
Special Listing Condition Leasehold Title Interest in Land, See Show/Agent Remarks
Virtual Tour https://pic2click.io/projects/4536-gray-fox-heights-presented-by-behr-behr/

GET MORE INFORMATION
REALTOR® | Lic# FA.100077379







