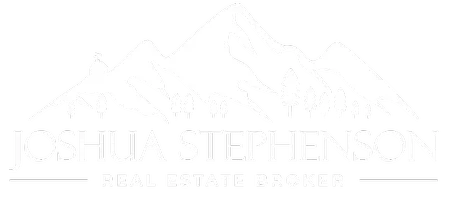5 Beds
3 Baths
3,345 SqFt
5 Beds
3 Baths
3,345 SqFt
Key Details
Property Type Single Family Home
Sub Type Single Family
Listing Status Active
Purchase Type For Sale
Square Footage 3,345 sqft
Price per Sqft $224
MLS Listing ID 7069680
Style Ranch
Bedrooms 5
Full Baths 3
Construction Status Under Construction
HOA Fees $500/ann
HOA Y/N Yes
Year Built 2025
Annual Tax Amount $3,036
Tax Year 2024
Lot Size 9,354 Sqft
Property Sub-Type Single Family
Property Description
Step inside to an airy, open-concept floor plan where the gourmet kitchen seamlessly connects to the dining area and light-filled great room. Rich brown cabinetry pairs beautifully with sleek white quartz countertops, premium Samsung appliances, and a large center island—perfect for meal prep or gathering with friends and family. Oversized windows frame scenic views while a cozy fireplace creates a warm, inviting atmosphere.
The luxurious primary suite offers a spacious walk-in closet and a spa-inspired bath with Kohler fixtures and lighted mirrors featuring customizable color settings. Two additional main-level bedrooms and a full bath provide versatility for family or guests, while the finished basement expands your living space with two more bedrooms, a full bath, and a large recreation area.
Finished in the sophisticated Aspen interior package, this home showcases soft gray cabinetry, white quartz countertops, neutral flooring, and elevated finishes throughout. Enjoy Colorado evenings from the covered front porch or rear patio, perfect for unwinding or entertaining.
Located in the sought-after Jackson Creek community, The Reese offers panoramic views of Mt. Herman and Monument Lake, access to top-rated schools, and a vibrant neighborhood with year-round events. Ready for a December closing—don't miss your chance to make this Colorado dream home yours.
Location
State CO
County El Paso
Area Jackson Creek
Interior
Cooling Central Air
Exterior
Parking Features Attached
Garage Spaces 3.0
Utilities Available Electricity Connected, Natural Gas Connected
Roof Type Composite Shingle
Building
Lot Description Level
Foundation Full Basement
Builder Name Lokal Homes
Water Municipal
Level or Stories Ranch
Finished Basement 100
Structure Type Framed on Lot
Construction Status Under Construction
Schools
Middle Schools Lewis Palmer
High Schools Palmer Ridge
School District Lewis-Palmer-38
Others
Special Listing Condition Builder Owned

GET MORE INFORMATION
REALTOR® | Lic# FA.100077379




