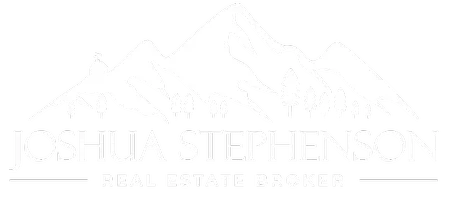3 Beds
2 Baths
1,428 SqFt
3 Beds
2 Baths
1,428 SqFt
Key Details
Property Type Single Family Home
Sub Type Single Family
Listing Status Active
Purchase Type For Sale
Square Footage 1,428 sqft
Price per Sqft $184
MLS Listing ID 2953475
Style Ranch
Bedrooms 3
Full Baths 1
Three Quarter Bath 1
Construction Status Existing Home
HOA Fees $749/mo
HOA Y/N Yes
Year Built 2001
Annual Tax Amount $356
Tax Year 2024
Lot Size 870 Sqft
Property Sub-Type Single Family
Property Description
Enjoy the new kitchen with granite countertops, a gourmet sink, brand new stainless steel LG appliances including a five burner gas stove and oven, French door refrigerator with ice maker and window, a dishwasher, microwave and a convenient pot rack just for you. New 2" faux blinds throughout. And don't miss the nicely set herring bone LVP flooring and new carpet. Additionally, the bathrooms are upgraded and there are sliding doors off the family room and off the master to a large deck for entertaining guests or just to relax. Also enjoy slow-to-close cabinets, new four-panel doors, ceiling fans, skylights, and modern lighting fixtures. Too many things to list.
This community has lots of amenities! The Chateau At Antelope Ridge has a great clubhouse with an adult and children's pool, exercise area, tech center, playground and bbq/picnic areas. The community hosts events each month. Great location near shopping, restaurants, and military bases. Excellent K-8 charter school is within walking distance. Call for an appointment today in this move-in ready home and make it yours.
Location
State CO
County El Paso
Area Chateau At Antelope Ridge
Interior
Cooling Central Air
Flooring Carpet, Luxury Vinyl
Appliance Dishwasher, Disposal, Gas in Kitchen, Microwave Oven, Oven, Range, Refrigerator
Laundry Main
Exterior
Parking Features Attached
Garage Spaces 2.0
Community Features Club House, Fitness Center, Parks or Open Space, Playground Area, Pool
Utilities Available Cable Available, Electricity Connected, Natural Gas Connected, Telephone
Roof Type Composite Shingle
Building
Lot Description Level
Foundation Crawl Space
Water Assoc/Distr
Level or Stories Ranch
Structure Type UBC/IBC/IRC Standard Modular
Construction Status Existing Home
Schools
Middle Schools Skyview
High Schools Sand Creek
School District District 49
Others
Miscellaneous HOA Required $
Special Listing Condition Not Applicable
Virtual Tour https://capturecoloradohomes.gofullframe.com/bt/7705_Valley_Quail_Pt.html

GET MORE INFORMATION
REALTOR® | Lic# FA.100077379







