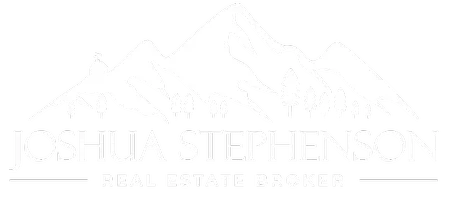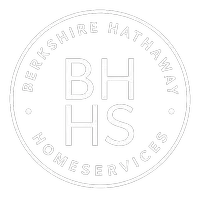
3 Beds
2 Baths
1,380 SqFt
3 Beds
2 Baths
1,380 SqFt
Key Details
Property Type Single Family Home
Sub Type Single Family
Listing Status Active
Purchase Type For Sale
Square Footage 1,380 sqft
Price per Sqft $271
MLS Listing ID 7801186
Style Tri-Level
Bedrooms 3
Full Baths 1
Three Quarter Bath 1
Construction Status Existing Home
HOA Y/N No
Year Built 1971
Annual Tax Amount $1,476
Tax Year 2024
Lot Size 8,700 Sqft
Property Sub-Type Single Family
Property Description
Welcome to this well-maintained tri-level home offering 3 bedrooms, 2 bathrooms, and a unique blend of comfort and functionality—perfect for car lovers, hobbyists, or anyone needing extra space.
Step inside to discover brand-new luxury vinyl flooring throughout the main and lower levels. The upper level features a spacious primary bedroom, while the rest of the home offers a flexible layout ideal for everyday living.
The attached 1-car garage is just the beginning—this property truly shines with a heated, oversized 4-car detached garage, complete with a car lift, finished interior, and additional attached 2-car carport. Whether you're restoring classics or running a workshop, this setup has you covered.
The fully fenced backyard is designed for enjoyment and utility, featuring a large concrete patio, automatic sprinklers, a storage shed, and even a metal storage container for extra gear or tools. Updated vinyl windows, white 6-panel doors, new exterior paint, and a new roof add value and peace of mind. All kitchen appliances included.
Located just minutes from Peterson Space Force Base, Shriever AFB, and the Powers Corridor. You'll enjoy convenient access to shopping, dining, and entertainment—all while relaxing under the shade of mature trees in your private yard.
Don't miss this rare opportunity—where residential living meets garage greatness!
Location
State CO
County El Paso
Area Cimarron Hills
Interior
Cooling Evaporative Cooling
Flooring Carpet, Luxury Vinyl
Fireplaces Number 1
Fireplaces Type Lower Level, One
Appliance Dishwasher, Disposal, Kitchen Vent Fan, Range, Refrigerator
Exterior
Parking Features Attached, Detached
Garage Spaces 5.0
Fence Rear
Utilities Available Electricity Connected, Natural Gas Connected
Roof Type Composite Shingle
Building
Lot Description Level
Foundation Garden Level
Water Assoc/Distr, Municipal
Level or Stories Tri-Level
Structure Type Framed on Lot
Construction Status Existing Home
Schools
School District District 49
Others
Miscellaneous Auto Sprinkler System,RV Parking,Workshop
Special Listing Condition Not Applicable

GET MORE INFORMATION

REALTOR® | Lic# FA.100077379







