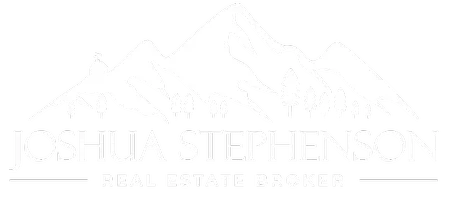
4 Beds
3 Baths
2,385 SqFt
4 Beds
3 Baths
2,385 SqFt
Key Details
Property Type Single Family Home
Sub Type Single Family
Listing Status Active
Purchase Type For Sale
Square Footage 2,385 sqft
Price per Sqft $189
MLS Listing ID 4418455
Style Bi-level
Bedrooms 4
Full Baths 1
Three Quarter Bath 2
Construction Status Existing Home
HOA Y/N No
Year Built 1979
Annual Tax Amount $1,870
Tax Year 2024
Lot Size 0.301 Acres
Property Sub-Type Single Family
Property Description
Step into modern elegance with this beautifully remodeled 5-bedroom, 3-bathroom bi-level home featuring a spacious 2-car garage. From the vaulted ceilings to the skylight in the entryway, every detail has been thoughtfully designed to impress.
The welcoming foyer features a custom-built bench and sets the tone for the quality craftsmanship found throughout. Luxury plank flooring flows seamlessly through the main living areas, creating a warm and stylish atmosphere. The open-concept layout showcases a fully updated kitchen complete with a large center island, sleek cabinetry, solid-surface countertops, and stainless steel appliances—perfect for both entertaining and everyday living.
Enjoy cozy evenings by the fireplace in the inviting family room. Upstairs, you'll find generously sized bedrooms and beautifully remodeled bathrooms with modern finishes. The lower level offers additional living space, ideal for a family room, home theater, or guest retreat. With five bedrooms in total, there's plenty of room for everyone.
The home offers year-round comfort with central A/C. Outside, the xeriscaped front yard provides great curb appeal with minimal upkeep, while the fenced backyard includes a dog run—perfect for pets. Situated on a quiet cul-de-sac, this home offers both privacy and convenience.
This amazing remodel blends style, comfort, and functionality—move-in ready and waiting for you! Conveniently located near shopping, restaurants, schools, and Fort Carson Military Base. Schedule your private showing today!
Location
State CO
County El Paso
Area Fountain Country Club Heights East
Interior
Cooling Central Air, None
Flooring Carpet, Luxury Vinyl
Fireplaces Number 1
Fireplaces Type Lower Level, One, Wood Burning
Appliance Dishwasher, Disposal, Microwave Oven, Range, Refrigerator
Laundry Electric Hook-up, Lower
Exterior
Parking Features Attached
Garage Spaces 2.0
Fence Front, Rear
Utilities Available Electricity Connected, Natural Gas Connected
Roof Type Composite Shingle
Building
Lot Description Cul-de-sac, Level
Foundation Garden Level
Water Municipal
Level or Stories Bi-level
Structure Type Frame
Construction Status Existing Home
Schools
School District Widefield-3
Others
Special Listing Condition Broker Owned

GET MORE INFORMATION

REALTOR® | Lic# FA.100077379







