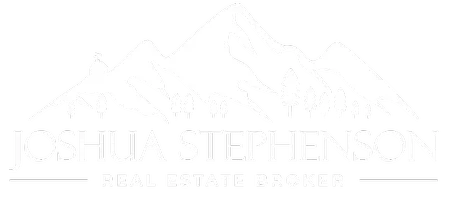
4 Beds
4 Baths
3,848 SqFt
4 Beds
4 Baths
3,848 SqFt
Key Details
Property Type Single Family Home
Sub Type Single Family
Listing Status Active
Purchase Type For Sale
Square Footage 3,848 sqft
Price per Sqft $149
MLS Listing ID 3166672
Style 2 Story
Bedrooms 4
Full Baths 3
Half Baths 1
Construction Status Existing Home
HOA Fees $331/ann
HOA Y/N Yes
Year Built 2002
Annual Tax Amount $2,280
Tax Year 2024
Lot Size 10,454 Sqft
Property Sub-Type Single Family
Property Description
Upstairs, the expansive primary suite offers a vaulted ceiling, remodeled 5-piece bath with makeup vanity, and walk-in closet. Two additional bedrooms share a Jack-and-Jill “His & Hers” bath. The fully finished basement adds excellent living space with a private 4th bedroom/ensuite, full bath, second family room, wet bar, and a flex space ideal for an office or optional 5th bedroom.
Outside, enjoy a fully landscaped and fully fenced backyard complete with composite deck, stamped-concrete patio, and storage shed. Additional highlights include whole-home surround sound, brand-new carpet, fresh exterior paint, and newer interior paint in most rooms. Solar system will be fully paid off at closing.
Located near the Air Force Academy, downtown Colorado Springs, Peterson SFB, the Colorado Springs Airport, and nearby restaurants, shopping, and entertainment. The low-cost HOA provides access to a community pool, park, and scenic walking trails throughout the neighborhood. A fantastic opportunity on a beautifully maintained corner lot—truly move-in ready!
Location
State CO
County El Paso
Area Wagon Trails
Interior
Interior Features 5-Pc Bath, 6-Panel Doors, 9Ft + Ceilings, Great Room, Vaulted Ceilings, See Prop Desc Remarks
Cooling Ceiling Fan(s), Central Air
Flooring Carpet, Stone, Wood, Wood Laminate
Fireplaces Number 1
Fireplaces Type Gas, Main Level, One
Appliance Dishwasher, Microwave Oven, Range, Refrigerator
Laundry Electric Hook-up, Main
Exterior
Parking Features Attached
Garage Spaces 2.0
Fence Rear
Community Features Club House, Parks or Open Space, Playground Area, Pool, Tennis, See Prop Desc Remarks
Utilities Available Cable Available, Electricity Connected, Natural Gas Connected, Solar, See Prop Desc Remarks
Roof Type Composite Shingle
Building
Lot Description Corner, Mountain View, View of Pikes Peak, See Prop Desc Remarks
Foundation Full Basement
Water Municipal
Level or Stories 2 Story
Finished Basement 98
Structure Type Frame
Construction Status Existing Home
Schools
Middle Schools Jenkins
High Schools Doherty
School District Colorado Springs 11
Others
Miscellaneous Auto Sprinkler System,Breakfast Bar,High Speed Internet Avail.,Secondary Suite w/in Home,See Prop Desc Remarks,Smart Home Thermostat,Wet Bar,Window Coverings
Special Listing Condition Not Applicable

GET MORE INFORMATION

REALTOR® | Lic# FA.100077379







