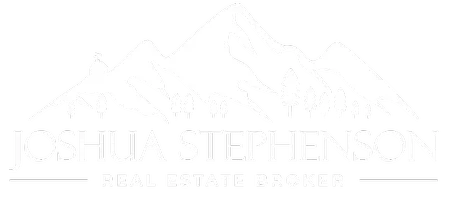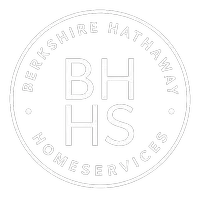$615,000
$610,000
0.8%For more information regarding the value of a property, please contact us for a free consultation.
4 Beds
3 Baths
4,584 SqFt
SOLD DATE : 04/22/2024
Key Details
Sold Price $615,000
Property Type Single Family Home
Sub Type Single Family
Listing Status Sold
Purchase Type For Sale
Square Footage 4,584 sqft
Price per Sqft $134
MLS Listing ID 3386553
Sold Date 04/22/24
Style 2 Story
Bedrooms 4
Full Baths 2
Half Baths 1
Construction Status Existing Home
HOA Fees $8/ann
HOA Y/N Yes
Year Built 2005
Annual Tax Amount $2,161
Tax Year 2022
Lot Size 0.617 Acres
Property Sub-Type Single Family
Property Description
This beautiful home is located in the Woodmen Hills Country Club Edition. New roof, gutters, windows and exterior paint!!! This home sits on a .61 acre xeriscaped lot and backs to trails and open space. You enter into a formal living room and to the right a formal dining room with 9 ft ceilings. Walkthrough the hallway to the two story great room with vaulted ceilings and fireplace. The huge eat-in kitchen features 42 inch maple cabinets, quartz countertops, island, slate flooring, pantry, stainless steel appliances, double ovens and a gas cooktop. Upstairs boasts a huge master suite with space for a sitting area. The master has a huge (bedroom size) walk-in closet and 5pc bath with soaking tub. The large loft outside the master bedroom overlooks the family room with great views and tons of natural light. The laundry room is on the upper level right outside the master bedroom. This must see home also offers a full unfinished basement, a 27x12 primed & sealed deck, a 4 car oversized tandem garage and a 27x6 covered front porch.
Location
State CO
County El Paso
Area Woodmen Hills
Interior
Interior Features 5-Pc Bath, 9Ft + Ceilings, Vaulted Ceilings
Cooling Central Air
Flooring Ceramic Tile, Wood Laminate
Fireplaces Number 1
Fireplaces Type Electric, Gas, Main Level
Appliance 220v in Kitchen, Cook Top, Dishwasher, Disposal, Double Oven, Gas in Kitchen, Microwave Oven, Self Cleaning Oven
Laundry Electric Hook-up, Upper
Exterior
Parking Features Attached
Garage Spaces 4.0
Fence Rear
Community Features Dining, Dog Park, Fitness Center, Golf Course, Hiking or Biking Trails, Parks or Open Space, Playground Area, Pool, Shops, Spa
Utilities Available Cable Available, Electricity Connected, Natural Gas Available
Roof Type Composite Shingle
Building
Lot Description Backs to Open Space, Cul-de-sac, Mountain View, View of Pikes Peak
Foundation Full Basement
Water Assoc/Distr
Level or Stories 2 Story
Structure Type Frame
Construction Status Existing Home
Schools
School District Falcon-49
Others
Special Listing Condition Broker Owned
Read Less Info
Want to know what your home might be worth? Contact us for a FREE valuation!

Our team is ready to help you sell your home for the highest possible price ASAP

GET MORE INFORMATION

REALTOR® | Lic# FA.100077379







