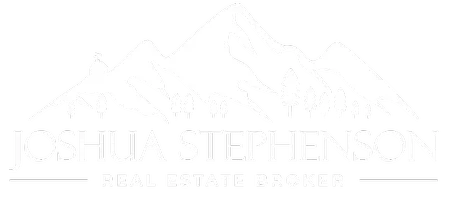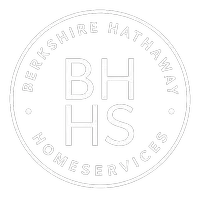$550,000
$550,000
For more information regarding the value of a property, please contact us for a free consultation.
4 Beds
3 Baths
2,828 SqFt
SOLD DATE : 10/07/2024
Key Details
Sold Price $550,000
Property Type Single Family Home
Sub Type Single Family
Listing Status Sold
Purchase Type For Sale
Square Footage 2,828 sqft
Price per Sqft $194
MLS Listing ID 5917900
Sold Date 10/07/24
Style Ranch
Bedrooms 4
Full Baths 1
Three Quarter Bath 2
Construction Status Existing Home
HOA Fees $33/ann
HOA Y/N Yes
Year Built 2007
Annual Tax Amount $1,808
Tax Year 2022
Lot Size 7,671 Sqft
Property Sub-Type Single Family
Property Description
This immaculate home is main-level living at its best! The open floor plan provides both comfort and functionality, and the high ceilings allow the space to fill with natural light. The warm hardwood floors throughout the main level blend in harmony with the accents of granite and stone in the great room and kitchen. The great room features a gas fireplace and tv niche. The spacious kitchen has granite countertops, stainless steel appliances, and a large island with breakfast bar. There are two options for dining: the formal dining room and the sunny breakfast nook with walk-out to the upper deck. From there, you can take in the stunning front range and Pikes Peak views and see for miles! The main level master retreat shares those fabulous views and has an adjoining bath with dual vanities, oversized shower, and walk-in closet. A second main bedroom and updated full bath offer a comfortable space for guests. The finished walk-out basement gives you all the entertaining space you need, including the family room with custom built-in entertainment center with wiring for surround sound. Two more bedrooms and another guest bath round out the lower level. The back yard is a private oasis with 6' privacy fence, expanded lower patio, lush landscaping with fruit trees, and a storage shed for all of your gardening tools. This home shows pride of ownership and other special amenities include solar panels, central air, a 2-yr old roof, main level laundry, radon mitigation, high-speed internet, central vac, and garage with workshop space.
Location
State CO
County El Paso
Area Pronghorn Meadows
Interior
Interior Features Great Room
Cooling Central Air
Flooring Carpet, Tile, Wood
Fireplaces Number 1
Fireplaces Type Gas, Main Level
Appliance Dishwasher, Disposal, Gas in Kitchen, Microwave Oven, Oven, Range, Refrigerator
Laundry Electric Hook-up, Main
Exterior
Parking Features Attached
Garage Spaces 2.0
Fence Rear
Utilities Available Cable Connected, Electricity Connected, Natural Gas Connected
Roof Type Composite Shingle
Building
Lot Description Mountain View, Sloping, View of Pikes Peak
Foundation Full Basement, Walk Out
Builder Name Campbell Homes LLC
Water Assoc/Distr
Level or Stories Ranch
Finished Basement 94
Structure Type Frame
Construction Status Existing Home
Schools
School District Falcon-49
Others
Special Listing Condition Not Applicable
Read Less Info
Want to know what your home might be worth? Contact us for a FREE valuation!

Our team is ready to help you sell your home for the highest possible price ASAP

GET MORE INFORMATION

REALTOR® | Lic# FA.100077379







