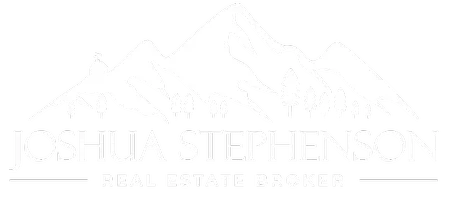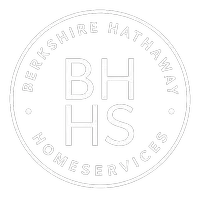$285,000
$285,000
For more information regarding the value of a property, please contact us for a free consultation.
3 Beds
2 Baths
1,920 SqFt
SOLD DATE : 08/15/2025
Key Details
Sold Price $285,000
Property Type Condo
Sub Type Condo
Listing Status Sold
Purchase Type For Sale
Square Footage 1,920 sqft
Price per Sqft $148
MLS Listing ID 5911263
Sold Date 08/15/25
Style Ranch
Bedrooms 3
Full Baths 1
Three Quarter Bath 1
Construction Status Existing Home
HOA Fees $280/mo
HOA Y/N Yes
Year Built 1986
Annual Tax Amount $785
Tax Year 2024
Property Sub-Type Condo
Property Description
Welcome home to this warm and inviting ranch-style condominium nestled in a peaceful, gated community where pride of ownership and serenity meet. Surrounded by mature trees and beautifully maintained green spaces, this home feels like a private retreat while offering unmatched convenience. With three bedrooms and two baths, there's space for everyone—whether you're settling in or hosting family and friends.
Two of the bedrooms are located on the main level, offering easy, single-level living. Downstairs, you'll find a spacious living area perfect for movie nights, hobbies, or a home office setup. The lower-level bedroom features a generous walk-in closet and direct access to a full bath—ideal for guests or multi-generational living. A large laundry/utility room offers ample storage and function.
Located just minutes from the Colorado Springs Airport, Peterson SFB, Schriever SFB, Ft. Carson, and the Amazon warehouse, this home offers both comfort and convenience. Quiet, secure, and welcoming—this is more than just a place to live. It's where you'll feel at home.
Location
State CO
County El Paso
Area Hunting Meadows
Interior
Cooling Ceiling Fan(s), Central Air
Flooring Carpet, Wood Laminate
Fireplaces Number 1
Fireplaces Type Main Level, Wood Burning
Appliance Dryer, Kitchen Vent Fan, Microwave Oven, Oven, Range, Refrigerator, Washer
Laundry Basement, Electric Hook-up
Exterior
Parking Features Assigned, Attached
Garage Spaces 2.0
Fence None
Utilities Available Cable Available, Electricity Connected
Roof Type Composite Shingle
Building
Lot Description Corner, Cul-de-sac, Level
Foundation Full Basement
Water Municipal
Level or Stories Ranch
Finished Basement 90
Structure Type Frame
Construction Status Existing Home
Schools
Middle Schools Panorama
High Schools Sierra
School District Harrison-2
Others
Special Listing Condition Not Applicable
Read Less Info
Want to know what your home might be worth? Contact us for a FREE valuation!

Our team is ready to help you sell your home for the highest possible price ASAP

GET MORE INFORMATION

REALTOR® | Lic# FA.100077379







